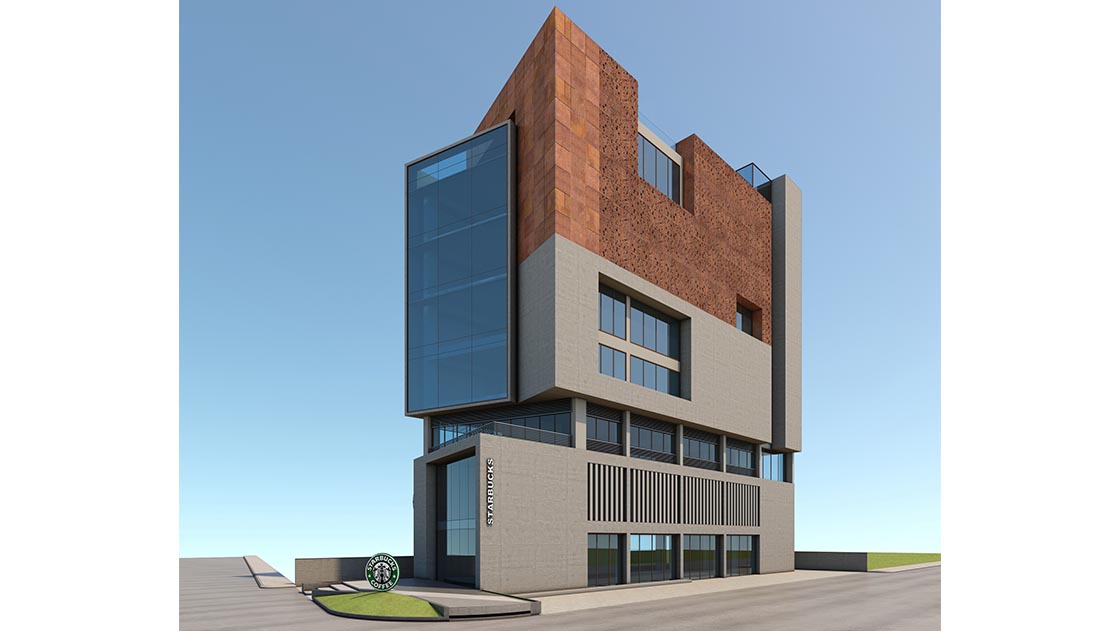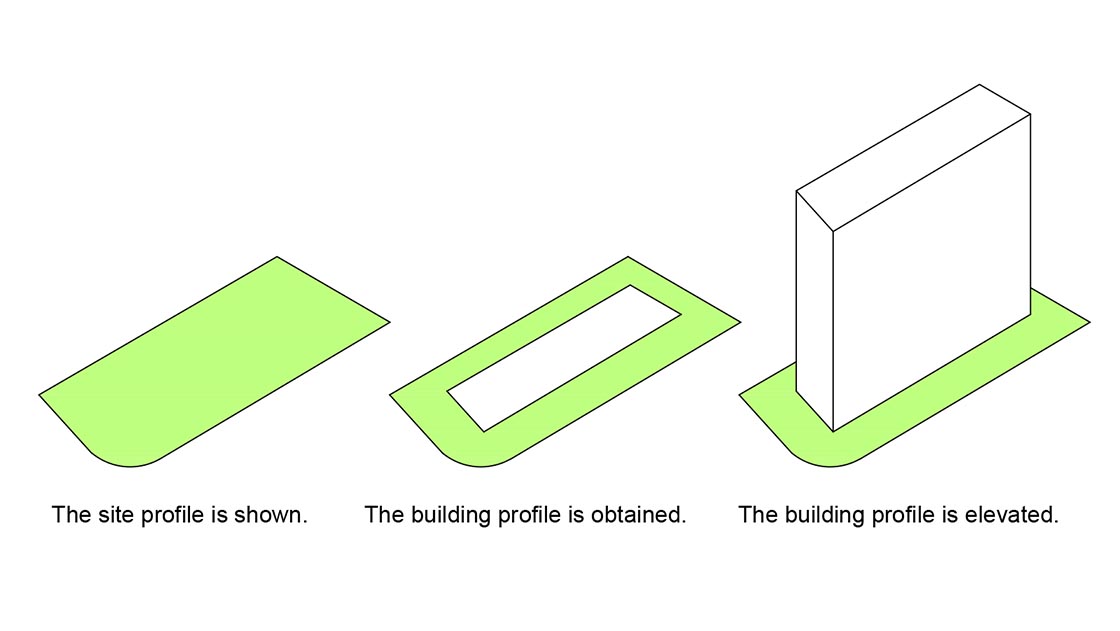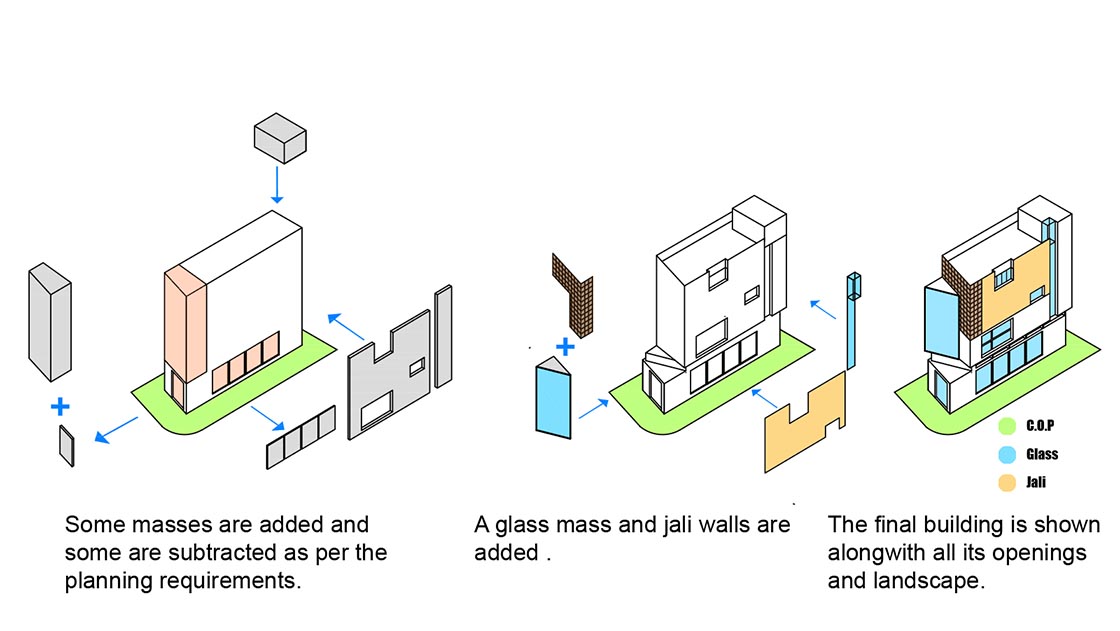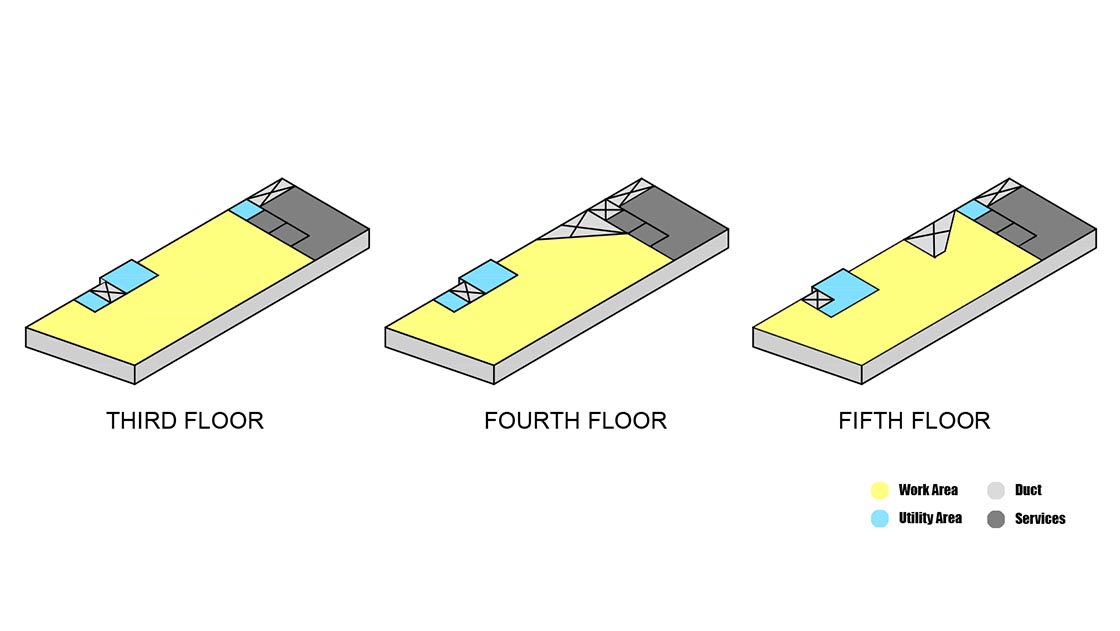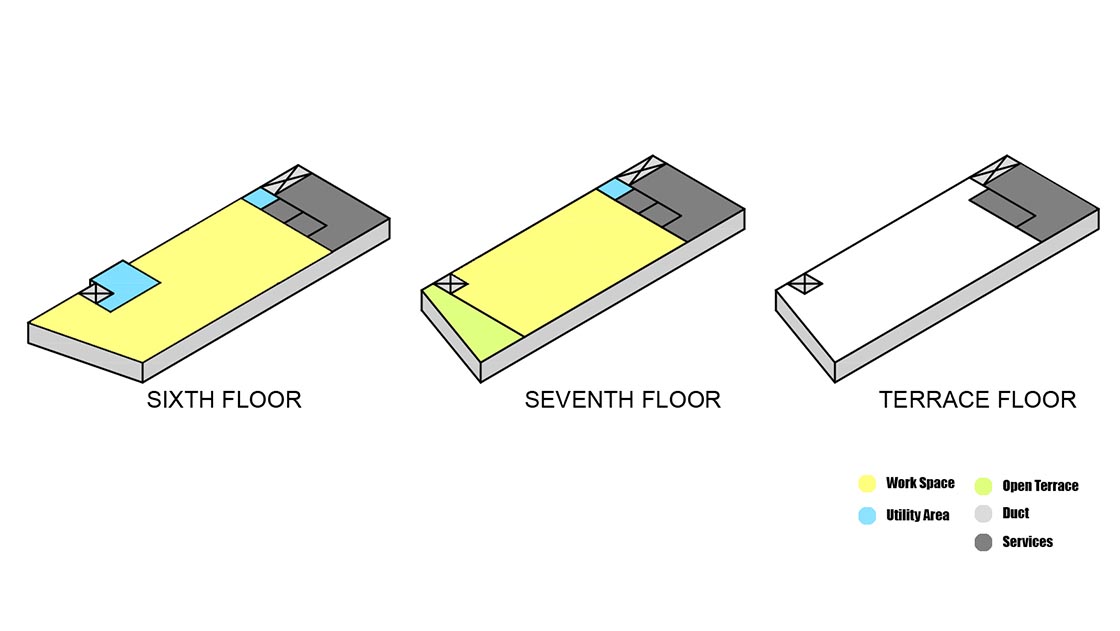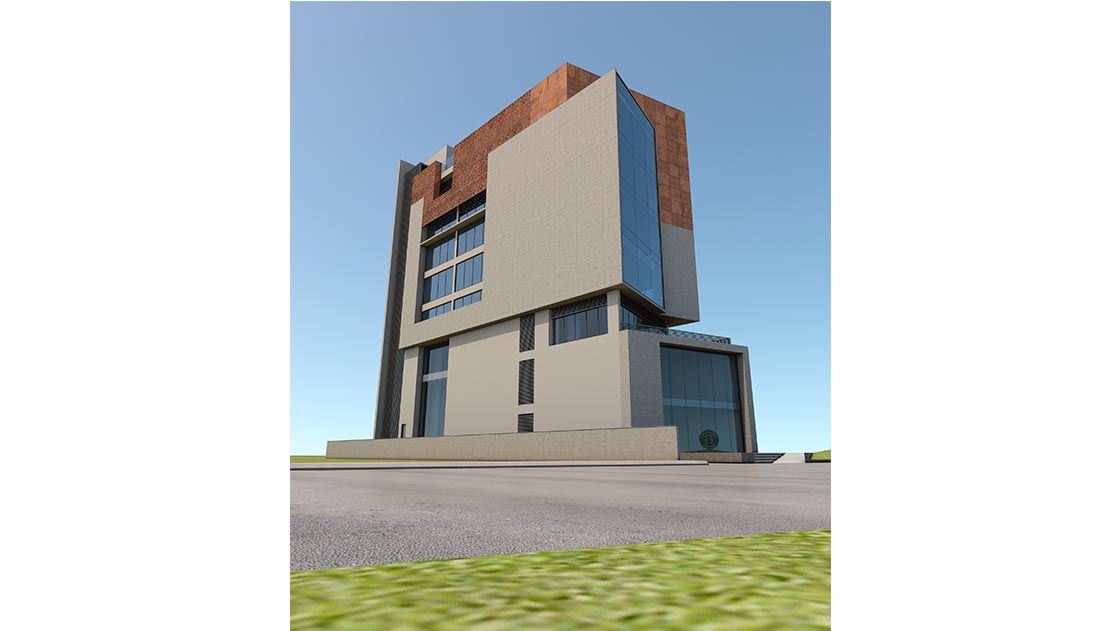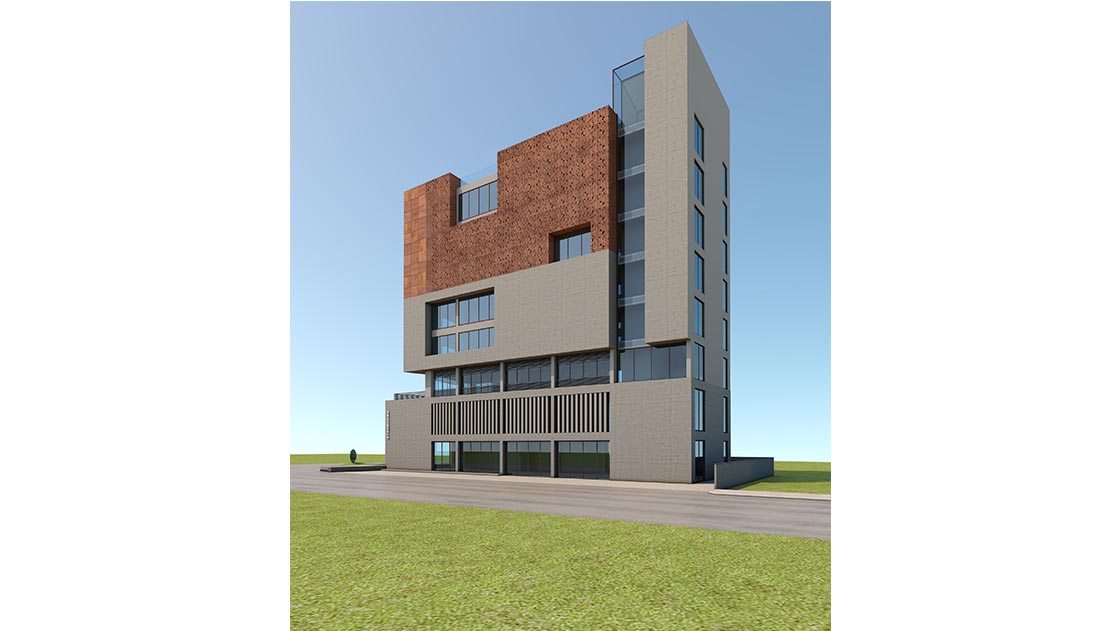Eyecon Corporate House, Year of Design - 2015
Client: Eyecon Animation Pvt. Ltd
Eyecon Corporate House was made for one of the Leading Animation Companies in India. Being an Animation company, they have been working with renowned architects since ages, Hence they were very clear of the type of building they wanted, along with its Internal Spaces. It was the design brief to create an "EYECONIC" structure. With the brief the design was initially conceptualized as a Cuboid, which was later modified with additions of glass punctures and Jali for light and Ventilation. A Triangular Glass Mass is added on the front facade which results in two open landscaped terraces.
Type – Commercial
Status: Ongoing
Site Area: 7061 Sq. Ft
Location: Ahmedabad
Built up Area: 16,877 Sq. Ft

